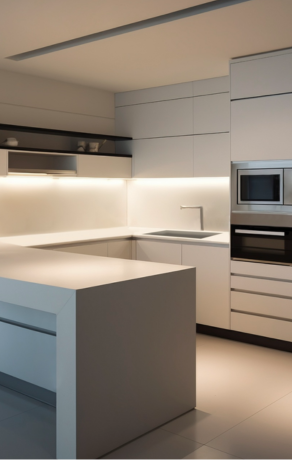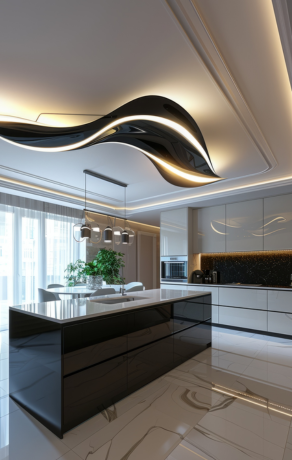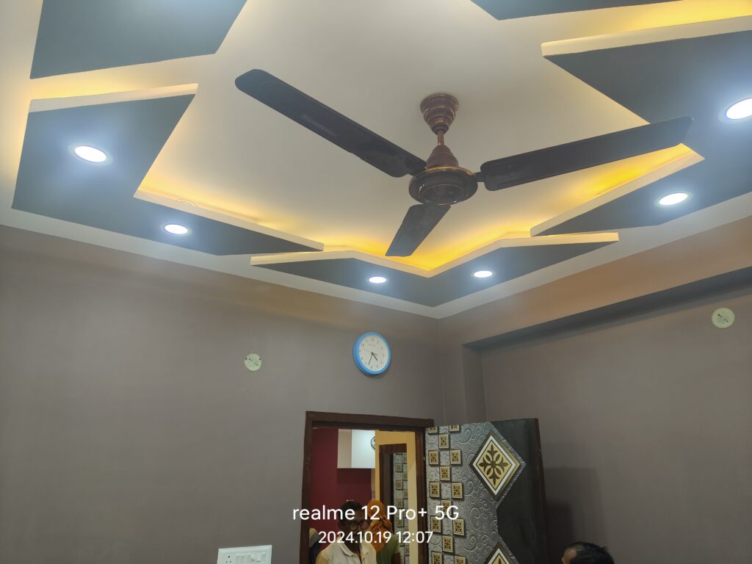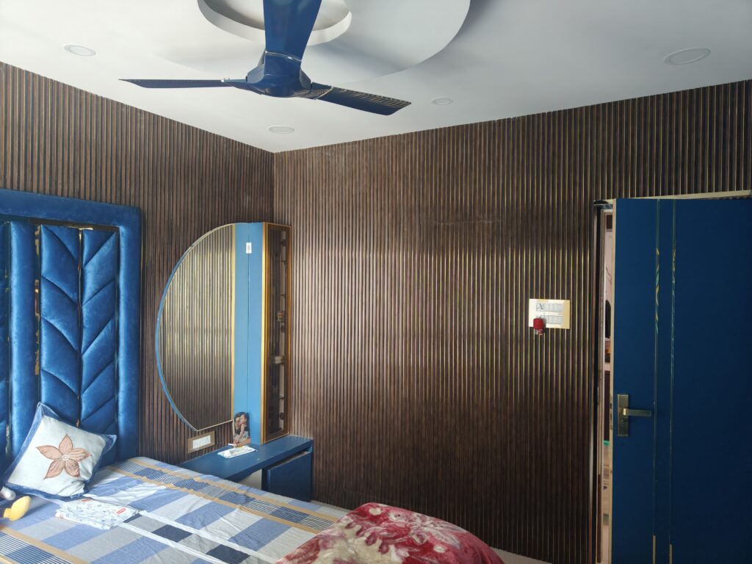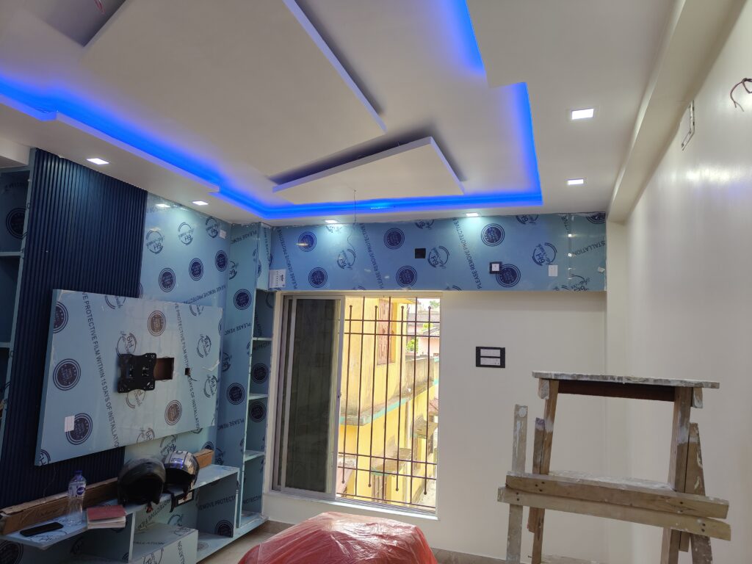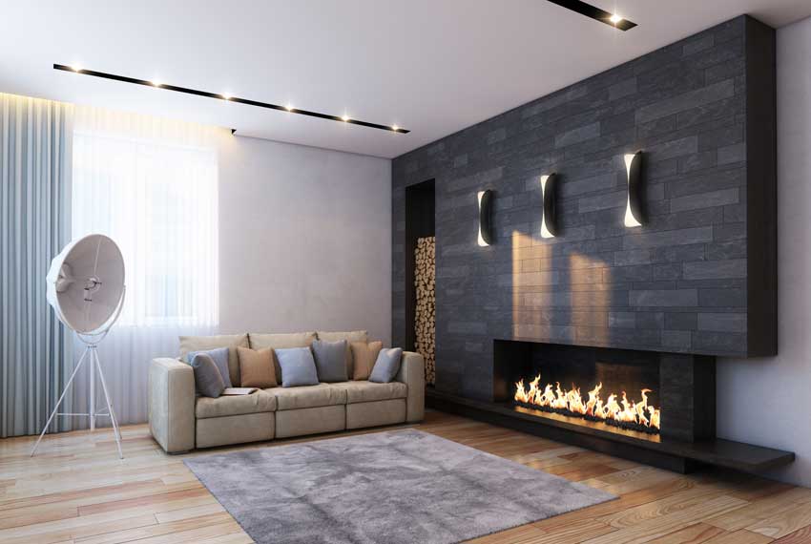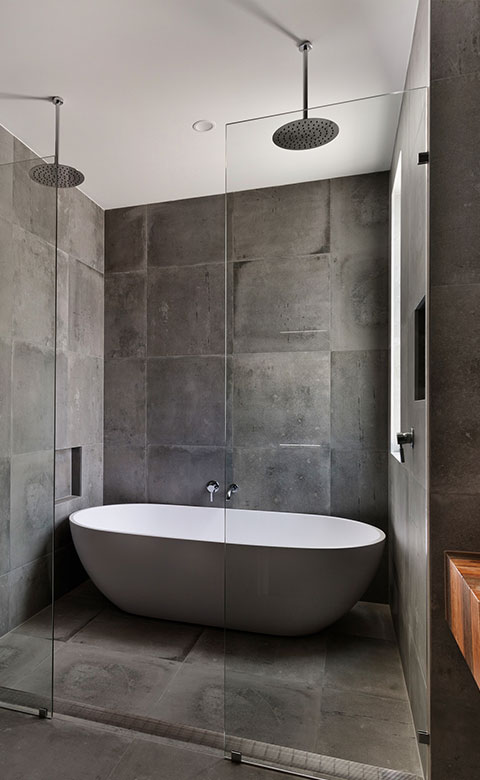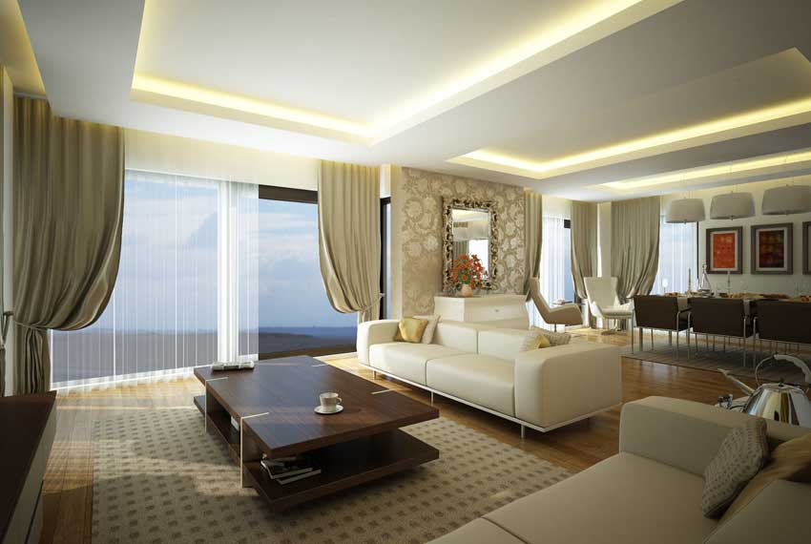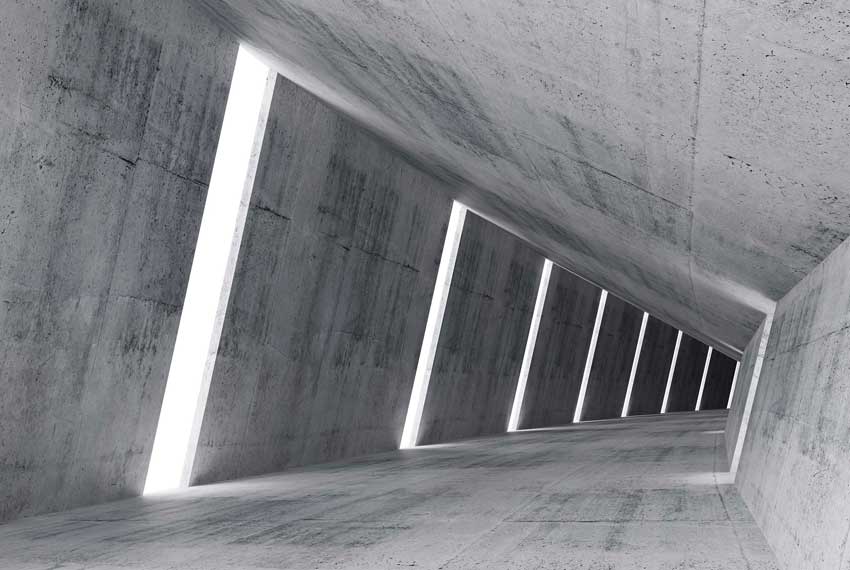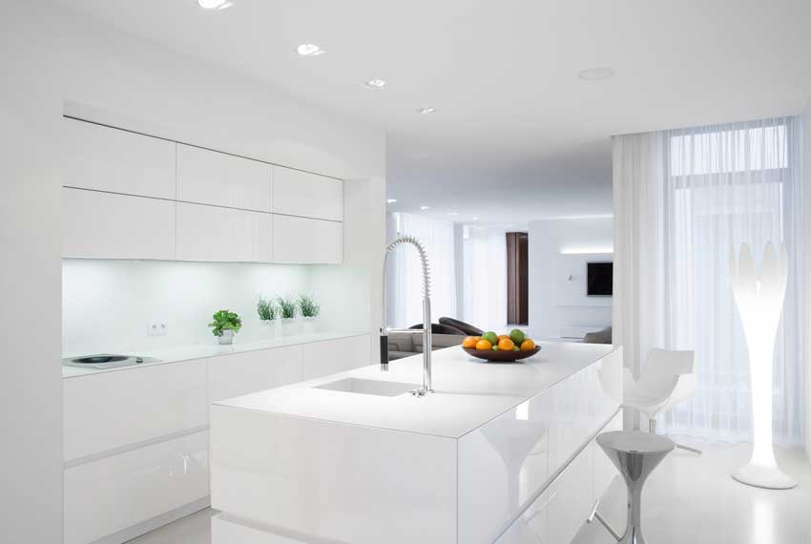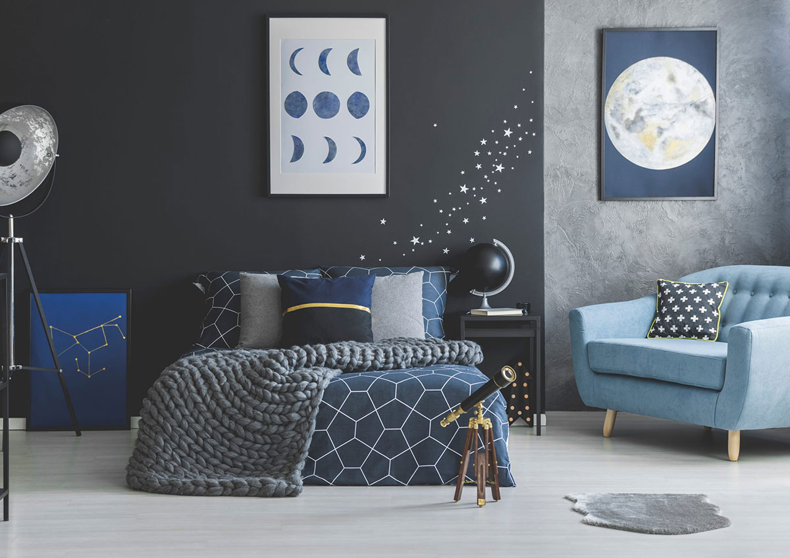Over the years, we’ve collaborated with leading material suppliers, architects, and vendors across Kolkata to ensure every project meets the highest standards of quality and craftsmanship. Our trusted partners help us deliver interiors that are not just beautiful, but durable, sustainable, and made to last.
Best Interior Designers In Kolkata
Our ServicesOur Services
Interior Design And Decoration Services in Kolkata Under One Roof
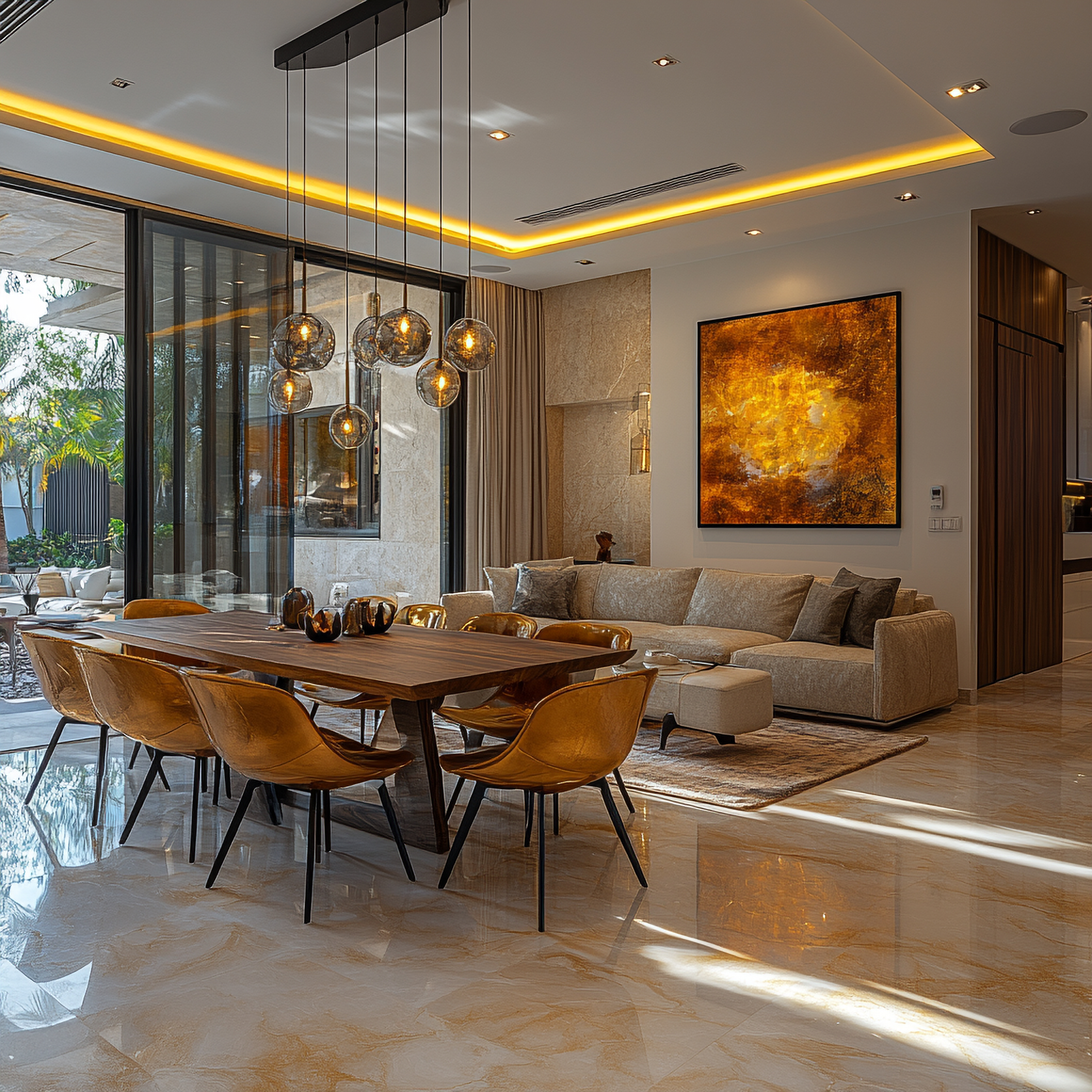

Designing Homes That Tell Your Story
Interior Designers in Kolkata
Your home isn’t just a space it’s your comfort zone, your expression, your story.
At RK Interior Design, one of the best interior designers in Kolkata, we bring that story to life through thoughtful design, smart planning, and genuine craftsmanship.
Whether you’re decorating your dream home, planning a stylish office, or simply refreshing your favorite room our interior decorators in Kolkata make it easy, affordable, and enjoyable.
We create designs that look elegant, feel comfortable, and stay timeless.
Where Quality Meets Creativity
Why We Are the Best Interior Design Company in Kolkata
RK Interior Designer specializes in creating modern, stylish, and functional interiors for homes and offices. We blend creativity with quality to transform every space into a reflection of your taste and lifestyle.

25% Money Saving Interior

75% Time Saving Interior

80% Space Saving Interior

Flat 10 + 5 years of warrenty

100% Personalised vastu-Based Interior
Interiors That Feel Like Home
Looking For the Best Interior Designer in Kolkata?
For the past 8+ years, RK Interior Design has been a name homeowners trust.
As a leading interior design company in Kolkata, we specialize in home interiors, modular kitchens, false ceilings, painting, furniture, and full home makeovers.
We’re more than just designers we’re problem-solvers. We listen, plan, and create interiors that fit your needs, lifestyle, and budget.
Our team includes interior decorators, craftsmen, and project managers who work hand-in-hand to turn your dream home into reality on time and within budget.
We’re proud to be recognized among the top 10 interior designers in Kolkata, known for our quality work and honest approach.
Hire The Best Interior Designgers In Kolkata
Let our experts bring your vision to life with elegant designs, quality craftsmanship, and end-to-end service made just for your home or office.
Our Journey in Numbers
At RK Interior Design, every number tells a story of trust, precision, and transformation. We don’t just design interiors we design confidence, comfort, and connection.
98%
Client Satisfaction Rate
85%
Projects from Repeat Clients & Referrals
8+
Years of Experience
100%
In-House Execution Team
Your Space Deserves the Best Interior Decorator in Kolkata
Let Kolkata’s trusted decorators reimagine your space with style, comfort, and creativity that feels made just for you.
Checkout Our Latest Projects
Our Latest Work
Stunning Projects Of Best Interior Design Firm In Kolkata
Affordable Yet Luxurious Interior Design for Every Space
At RK Interior Design, we combine creativity, comfort, and craftsmanship to craft interiors that truly reflect you. Whether you’re looking for a luxury makeover or an affordable interior solution, our expert interior decorators in Kolkata bring your dream to life with elegance and precision.
Affordable Luxury Design
We redefine luxury with budget-friendly elegance. Our affordable interior design services make high-end aesthetics accessible for every home or office.
Expert Team of Designers
Led by professional interior designers and decorators in Kolkata, our skilled team delivers personalized design solutions backed by years of hands-on experience.
Trend-Driven Concepts
Stay ahead with the latest interior design trends. From modern minimalism to classic charm, our design firm ensures your space always feels fresh and timeless.
End-to-End Interior Solutions
From concept to completion, our interior design company in Kolkata handles everything planning, materials, and execution so you enjoy a seamless experience.
Custom Designs for Every Space
Whether it’s flat interior design, residential interiors, or commercial projects, we tailor every detail to your lifestyle, needs, and budget.
Trusted & Recognized Brand
Recognized as one of the leading interior design firms in Kolkata, RK Interior Design stands for quality, transparency, and a commitment to customer satisfaction.
Talk to an Interior Expert!
Our Specializations

Renovation & Remodeling
Revamp your existing space with fresh concepts and modern finishes. Our interior design firm in Kolkata handles end-to-end makeovers with minimal hassle and maximum impact.

Staircase & Railing
We design stylish and functional home interiors complete with beautiful staircase and railing work blending safety, durability, and modern appeal.

Repair & Maintenance
Keep your interiors in perfect shape with our expert repair and maintenance services. We ensure every corner of your home stays fresh and flawless.

Furniture Work
From contemporary designs to classic wooden pieces, we craft custom furniture that matches your space, comfort, and design preference perfectly.

Marble Polishing
Restore the natural shine and grace of your flooring. Our marble polishing services bring back the richness and smooth texture of stone surfaces.

Wood Polish
Give your wooden furniture a rich, lasting finish. Our wood polishing services enhance texture, protect the surface, and bring a timeless glow to your interiors.
Our Specializations
Renovation & Remodeling
Revamp your existing space with fresh concepts and modern finishes. Our interior design firm in Kolkata handles end-to-end makeovers with minimal hassle and maximum impact.
Staircase & Railing
We design stylish and functional home interiors complete with beautiful staircase and railing work blending safety, durability, and modern appeal.
Repair & Maintenance
Keep your interiors in perfect shape with our expert repair and maintenance services. We ensure every corner of your home stays fresh and flawless.
Furniture Work
From contemporary designs to classic wooden pieces, we craft custom furniture that matches your space, comfort, and design preference perfectly.
Marble Polishing
Restore the natural shine and grace of your flooring. Our marble polishing services bring back the richness and smooth texture of stone surfaces.
Wood Polish
Give your wooden furniture a rich, lasting finish. Our wood polishing services enhance texture, protect the surface, and bring a timeless glow to your interiors.
Looking for low-budget interior designers in Kolkata?
We’ve got affordable packages that deliver great quality without compromise. Our goal is simple beautiful designs that fit every wallet.
Our Simple Interior Design Process
We believe communication is key, you’ll always know what’s happening, when, and why. Designing your home with us is easy, clear, and stress-free:
Free Consultation
We begin by understanding your ideas, needs, and interior design cost in Kolkata that fits your range.
Concept & 3D Design
You’ll see visual layouts before we start so you can imagine your dream home.
Material Selection
Choose finishes, laminates, tiles, and furniture designs with our guidance.
Execution & Supervision
Our interior design firm in Kolkata handles everything from carpentry to paint all in-house.
Final Touch & Handover
We complete every detail, clean the space, and hand you the keys to your new dream home.
Quality for Every Budget
Interior Design Cost in Kolkata
01
Basic Interiors:
₹1,000 – ₹1,500 per sq. ft.
02
Mid-Range Interiors:
₹1,600 – ₹2,200 per sq. ft.
03
Premium Interiors:
₹2,500+ per sq. ft.
Quality for Every Budget
Interior Design Cost in Kolkata
01
Basic Interiors
₹1,000 – ₹1,500 per sq. ft.
02
Mid-Range Interiors
₹1,600 – ₹2,200 per sq. ft.
03
Premium Interiors
₹2,500+ per sq. ft.
Book Your Free Interior Consultation in Kolkata
Your dream home is just a conversation away. Whether you’re planning a budget interior design in Kolkata or want a premium renovation, our team is ready to help.
✨ Your Dream Space, Made Affordable
Interior Solutions You’ll Love
Experience the best of style and savings with RK Interior Design one of the top interior designers in Kolkata offering premium interior design services in Kolkata at prices that fit every low budget. Whether you’re looking for a luxury interior, elegant interior decoration in Kolkata, or functional design for your home or office, we bring creativity, comfort, and class together. Our best interior designers and decorators deliver a wide range of interior design solutions that balance beauty and practicality because great design should be for everyone.
Our Trusted Partners
Your Trusted & Affordable Interior Designer in Kolkata
Experience That Matters:
Over 8 years of design expertise in residential and commercial projects.
Personalized Approach:
Every client gets a tailor-made plan — no copy-paste designs.
Transparent Costs:
You’ll always know your interior decoration cost in Kolkata upfront.
In-House Team:
From carpenters to electricians, everything is handled internally for better control.
On-Time Delivery:
We respect your timeline and budget no delays, no excuses.
Local Expertise:
We understand Kolkata’s homes, climate, and materials better than anyone.
Budget-Friendly Options:
Perfect for families seeking cheap and best interior designers in Kolkata without sacrificing quality.
Honest Reviews:
Our clients trust us for our work ethic, creativity, and after-service support.
Our Testimonials
What Our Client says
Posted onTrustindex verifies that the original source of the review is Google. I approached RK Interior Design to design a compact home office setup inside my bedroom. They created a foldable desk, added acoustic panels, and designed custom shelves to make the space both productive and stylish. The setup blends perfectly with the rest of the room and looks great on video calls. Their understanding of functionality and design balance proves they are among the best interior designers in Kolkata for work-from-home setups.Posted onTrustindex verifies that the original source of the review is Google. We chose RK Interior Design for our duplex interior project, and they exceeded expectations. From the staircase design and marble polishing to the modular kitchen and furniture layout, everything was handled flawlessly. The team coordinated with vendors efficiently, ensuring there were no delays. The finished home looks elegant, bright, and well-planned. Their expertise and commitment to quality make them the best interior designers in Kolkata for turnkey solutions.Posted onTrustindex verifies that the original source of the review is Google. RK Interior Design took on our full home renovation, including false ceiling, furniture, electrical, and flooring work. The design process was seamless, and they provided detailed 3D visualizations before starting. Their choice of colors, materials, and finishes gave our home a luxurious yet comfortable vibe. The team’s professionalism and time management were exceptional. They truly deserve to be called one of the best interior designers in Kolkata.Posted onTrustindex verifies that the original source of the review is Google. RK Interior Design handled the interiors for my new 2BHK apartment, and I’m thrilled with the results. The team designed a spacious modular kitchen, a cozy living room with warm tones, and a smart wardrobe setup in both bedrooms. They offered great suggestions for optimizing small spaces, and their workmanship was top-notch. Their transparent pricing and punctual delivery make them one of the best interior designers in Kolkata.Posted onTrustindex verifies that the original source of the review is Google. RK Interior Design completely transformed my 3BHK flat in New Town into a stylish and functional space. From the modular kitchen to the wardrobes and lighting design, everything was executed with precision. Their team paid close attention to every detail and delivered exactly what was shown in the 3D renders. The materials used were durable yet elegant, and they completed the project right on time. I can confidently say they are one of the best interior designers in Kolkata for complete home makeovers.Posted onTrustindex verifies that the original source of the review is Google. We reached out to RK Interior Design to remodel our old kitchen and bathroom, and the transformation has been incredible. They replaced the old setup with modern, space-efficient cabinetry, anti-skid tiles, and sleek fittings. The bathroom now looks like a spa! What impressed me most was how the team managed to stay within our budget while maintaining excellent quality. Highly recommended as one of the best interior designers in Kolkata for renovation projects.Posted onTrustindex verifies that the original source of the review is Google. RK Interior designed my home office setup and made excellent use of the available space. They built custom furniture, added smart lighting, and even managed soundproofing. The workspace looks professional and feels comfortable for long hours. Their creativity and precision make them one of the most dependable interior designers in Kolkata for home offices.Posted onTrustindex verifies that the original source of the review is Google. RK Interior designed my new office space in Salt Lake, and I must say the experience was excellent. They handled everything from layout planning to lighting and furniture selection. The place now feels bright, spacious, and professional. Their team was responsive, patient, and always open to feedback. For anyone looking for trustworthy interior designers in Kolkata who can manage office projects end-to-end, RK Interior is a great choice.
Your Go-To Guide for Modern Living Spaces
Interior Design Trends & Expert Tips for Every Space
How Much Does a Modular Kitchen Cost in Kolkata? Full Breakdown
If you’re planning a modular kitchen in Kolkata, this is probably the first
Read More18 Best U-Shaped Modern Modular Kitchen Design Ideas [2026]
If there’s one kitchen layout that feels seriously “complete”, it’s the U
Read More28 Trending L Shaped Modular Kitchen Designs in Kolkata [2026]
A practical, real-home guide for modern Kolkata kitchens. If there’s one kitchen
Read MoreFAQ
Designs That Fit You : Your Space, Style, and Story
Transform your living spaces with bespoke interior designs that blend elegance, functionality, and your unique personality, creating an elevated lifestyle you’ll love to come home to every day.
1. Why should I hire an interior designer for my home?
An interior designer brings expertise to create a functional, aesthetically pleasing space tailored to your needs while saving you time, money, and stress.
2. What is the process of working with an interior designer?
The process includes consultation, concept development, design planning, material selection, execution, and final touches to bring your vision to life.
3. How much does an interior designer cost?
Costs vary based on project size, scope, and designer experience, typically ranging from hourly rates to fixed project fees.
4. How long does an interior design project take?
Project timelines depend on the scope, ranging from a few weeks for small projects to several months for larger renovations.
5. Can an interior designer work within my budget?
Yes, interior designers tailor designs to fit your budget while maintaining quality and style.
6. Why should I hire an interior designer for my home?
Hiring an interior designer helps you save time, avoid costly mistakes, and achieve a beautiful, functional home. We bring professional expertise to plan layouts, select materials, and balance aesthetics with comfort.
7. What is the process of working with RK Interior Design?
Our process is simple consultation, design concept, planning, and execution. We discuss your vision, prepare 3D designs, estimate costs, and handle the entire project from start to finish with transparency.
8. How much does an interior designer in Kolkata cost?
Interior design costs in Kolkata depend on the space size, materials, and customization. At RK Interior Design, we provide affordable interior design services with transparent pricing and no hidden charges.
9. How long does an interior design project take?
A complete home interior design project usually takes 30–90 days, depending on the scope and detailing. We ensure timely delivery without compromising on quality or finish.
10. Can you design within my budget?
Absolutely! We specialize in low-budget interiors in Kolkata that look elegant and modern. Whether small or large, every project is designed to make the most of your investment.
11. Do you provide both residential and commercial interior design services?
Yes! We handle residential interiors, commercial interiors, and office spaces. From modular kitchens to corporate setups, our designs combine style, comfort, and brand identit
12. What types of interior services do you offer?
We offer complete interior solutions — modular kitchens, wardrobes, false ceilings, painting, furniture design, marble polishing, and turnkey interiors. Every service is handled by our in-house experts.
13. Can I see design samples before starting the work?
Yes, we provide 3D interior design ideas and layout previews before execution. This helps you visualize your space and make adjustments as per your taste.
14. Do you offer after-service support?
Of course! We provide post-completion maintenance and repair services, ensuring your interiors stay as beautiful and functional as the day they were finished.
15. Why choose RK Interior Design over others in Kolkata?
With 8+ years of experience, transparent pricing, and in-house execution, RK Interior Design has become one of the top interior design firms in Kolkata. Our mission is simple to make every home a masterpiece of comfort and creativity.
Let’s Make Your Home Truly Yours
People Also Search For
- Best interior designer in Kolkata
- Best interior designer in Joka
- Best interior designer in Howrah
- Best interior designer in South Kolkata
- Best interior designer in Behala
- Best interior designer
- Best interior designer for wardrobe design
- Best interior designer in Garia
- Best interior designer in New town Kolkata
- Best interior designer in Tollygunge
- Best flat interior designer in Kolkata
- Best home interior designer in Kolkata
- Best interior designers in Rajarhat

RK Interior Designer is a team of highly talented and experienced interior designers with over 10 years of expertise in Kolkata. We believe in transparency and ensure there are no hidden costs in our services.
Repair & Maintenance Services
Contact Us
- 3/150, Gandhi Colony, Tollygunge, Kolkata
- +91 7003123076
- kolrkinterior@gmail.com
© RK Interior Designer 2026 , All Right Reserved
